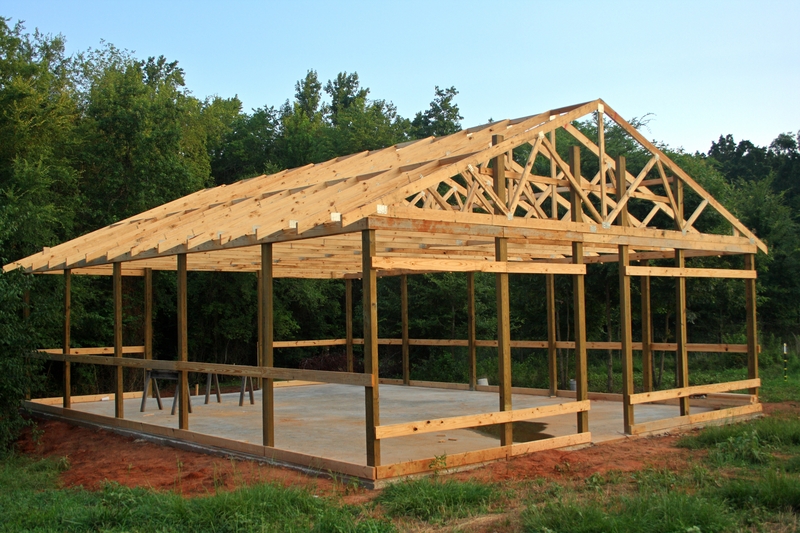Monday, 11 November 2024
How to Design a Pole Barn for Your Specific Needs

Pole barns, with their simple construction and versatility, have become increasingly popular for a wide range of applications. Whether you need a spacious workshop, a secure storage facility, a livestock shelter, or even a comfortable living space, a pole barn can be a cost-effective and adaptable solution. However, designing a pole barn that perfectly meets your specific needs requires careful planning and consideration of several crucial factors. This guide provides a comprehensive approach to designing your ideal pole barn, ensuring you maximize its functionality and longevity.
1. Determining Your Needs:
Before embarking on the design process, it is essential to clearly define your requirements. This includes:
Purpose: What will the pole barn be used for? This will influence its size, layout, and features.
Size: Determine the necessary square footage based on the intended use. Consider future expansion needs and the potential for accommodating additional equipment or activities.
Location: The location influences factors such as wind loads, soil conditions, and access to utilities.
Budget: Establishing a realistic budget is crucial for selecting materials and construction methods.
Desired Features: Identify any specific features you require, such as:
Doors and Windows: Consider the number, size, and type of doors and windows needed for access, light, and ventilation.
Electrical and Plumbing: Determine your needs for power outlets, lighting, water, and sewage.
Insulation and Heating/Cooling: Decide if you need insulation for temperature control and if heating or cooling systems are required.
Flooring: Choose appropriate flooring based on the intended use, considering durability and ease of maintenance.
Storage and Workspaces: Plan for efficient use of space with shelves, workstations, and specialized equipment.
2. Site Preparation and Planning:
Once your needs are established, meticulous site preparation is essential for a strong and stable foundation:
Soil Testing: Conduct a soil test to understand its bearing capacity and identify any potential issues like expansive clay or high water tables.
Site Survey: A survey will provide accurate measurements and identify any existing utilities, trees, or other obstacles that may affect the design.
Drainage: Proper drainage is crucial to prevent water damage. Consider slopes, gutters, and drainage systems to direct water away from the foundation.
Access: Plan for adequate access roads and parking areas, ensuring ease of movement for equipment and vehicles.
3. Design Considerations:
The design phase involves translating your needs into a functional and aesthetically pleasing structure:
Foundation Type: Choose the appropriate foundation type based on soil conditions and local regulations. Options include:
Concrete piers: Ideal for well-drained soils.
Wood posts: Suitable for stable ground with limited moisture.
Combination of both: Offers flexibility for challenging soil conditions.
Frame Construction: Pole barns typically utilize treated lumber poles for the frame, providing strength and durability.
Roofing: Consider the roof slope, pitch, and material for optimal water runoff and weather resistance. Options include metal, shingle, or even green roofing.
Walls: Determine the wall height, siding material, and insulation requirements.
Windows and Doors: Choose doors and windows that meet your needs for size, style, and functionality.
Interior Layout: Plan the interior layout to maximize usable space and accommodate specific equipment or activities.
Environmental Factors: Address local building codes, wind loads, snow loads, and seismic activity.
4. Material Selection and Construction:
Choosing the right materials is key to ensuring the pole barn's longevity and functionality:
Poles: Select pressure-treated lumber poles for strength and resistance to rot and decay. Consider the pole diameter and length based on the building's size and wind loads.
Roofing: Choose durable roofing materials that provide weather resistance, ventilation, and energy efficiency. Metal roofing is often preferred for its longevity and low maintenance.
Siding: Select siding that complements the building's aesthetics and provides insulation or moisture resistance as needed.
Insulation: Consider insulation options to improve energy efficiency and create a comfortable interior environment.
Flooring: Choose durable and easy-to-maintain flooring that suits the intended use.
Doors and Windows: Select high-quality doors and windows that provide security, insulation, and natural light.
5. Construction and Finishing:
The construction process involves assembling the frame, installing roofing, siding, and finishing touches:
Foundation Construction: Construct the foundation according to the chosen method and ensure it is properly leveled and anchored.
Frame Assembly: Erect the poles and connect them with beams and joists to create a strong and rigid frame.
Roofing Installation: Install the roofing system, ensuring proper drainage and ventilation.
Siding Installation: Install the siding, paying attention to weatherproofing and aesthetics.
Interior Finishing: Complete the interior by installing flooring, insulation, walls, and any necessary fixtures.
Exterior Finishing: Add finishing touches such as gutters, downspouts, and landscaping to enhance the building's appeal.
6. Considerations for Specific Applications:
Workshop: Designate specific areas for workstations, storage, and equipment. Include adequate lighting, electrical outlets, and ventilation for working with tools and machinery.
Storage: Provide ample space for storing equipment, vehicles, or other materials. Consider a system for organizing and maximizing storage capacity.
Livestock Shelter: Ensure proper ventilation, adequate space for animals, and easy access for cleaning and feeding.
Residential Use: Incorporate living spaces, bedrooms, bathrooms, and kitchens, ensuring comfortable living conditions.
7. Energy Efficiency and Sustainability:
Insulation: Use high-quality insulation to minimize heat loss and reduce energy consumption.
Solar Panels: Consider integrating solar panels for renewable energy generation.
Water Conservation: Install water-efficient fixtures and collect rainwater for irrigation.
Conclusion:
Designing a pole barn requires a thorough understanding of your needs, site conditions, and construction techniques. By meticulously following the steps outlined above, you can create a functional, durable, and aesthetically pleasing pole barn that perfectly meets your specific requirements. Remember to engage with qualified professionals such as architects, engineers, and builders to ensure a successful project. With careful planning and execution, your pole barn can become a valuable asset for years to come.
No comments:
Post a Comment
Note: only a member of this blog may post a comment.