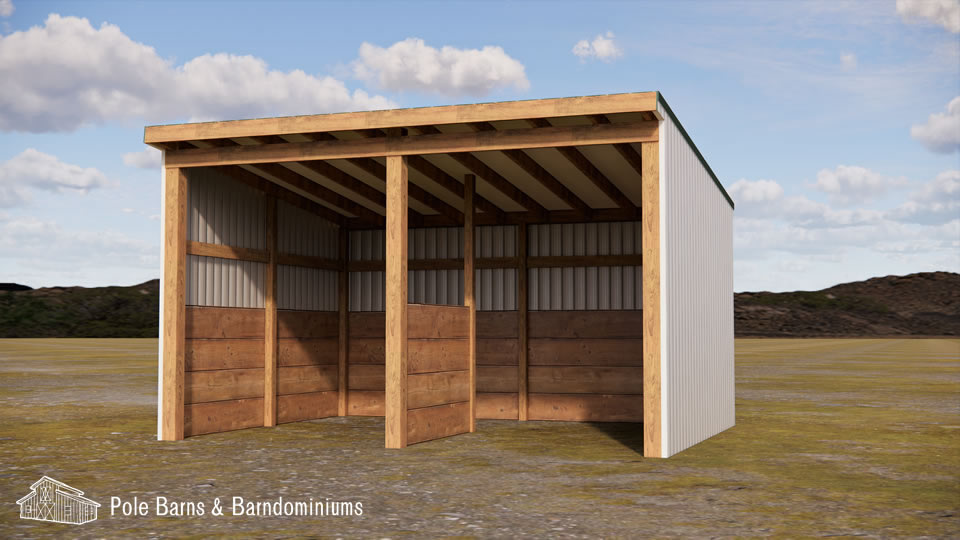Monday, 11 November 2024
How to Build a Pole Barn for a Multi-Use Commercial Space

The allure of a pole barn for commercial use is undeniable: affordability, rapid construction, and flexibility. But embarking on this project necessitates careful planning and execution to ensure a functional and durable structure. This guide provides a comprehensive roadmap, encompassing design, construction, and essential considerations for building a multi-use pole barn for your commercial needs.
I. Planning the Pole Barn:
A. Defining Scope and Purpose:
Commercial Uses: Clearly define the intended uses for your pole barn. Will it house workshops, storage, retail, offices, or a combination? Consider future expansion possibilities.
Required Space: Determine the square footage needed for each function, factoring in aisles, equipment, and future growth.
Budget: Establish a realistic budget, accounting for materials, labor, permits, and unforeseen expenses.
B. Site Considerations:
Location: Choose a site with good access, visibility, and proximity to utilities. Consider zoning regulations and potential environmental impacts.
Soil Conditions: Conduct a geotechnical survey to assess soil bearing capacity and potential for frost heave, influencing foundation design.
Drainage: Plan for efficient drainage to prevent water damage and ensure stability.
C. Design and Engineering:
Architectural Drawings: Engage an architect or structural engineer to create detailed drawings, including floor plans, elevations, and cross-sections.
Building Code Compliance: Ensure your design meets local building codes and regulations, including structural loads, fire safety, and accessibility.
Foundation Design: Choose a suitable foundation type based on soil conditions and intended uses. Options include concrete piers, concrete slabs, or even gravel pads for lighter structures.
Framing and Roofing: Consider using heavy-duty steel framing for durability and resistance to rust. Opt for a roof system suitable for your location's weather conditions, such as a metal roof for longevity and low maintenance.
Insulation and HVAC: Plan for adequate insulation and a heating/ventilation system for climate control and comfort, especially if your commercial space requires temperature regulation.
II. Construction Phase:
A. Foundation Construction:
Excavation: Carefully excavate the site according to the foundation plan.
Concrete Piers/Slab: Pour concrete piers or a slab, ensuring proper curing time and reinforcement.
Framing Installation: Erect steel poles, connecting them to the foundation using concrete anchors.
B. Building the Structure:
Framing and Walls: Construct the roof and wall framing using steel beams and purlins. Consider using prefabricated wall panels for faster assembly.
Roofing Installation: Install the chosen roofing system, ensuring proper flashing and drainage.
Siding and Trim: Apply siding and trim, taking into account aesthetics and durability. Choose materials like metal siding for longevity and minimal upkeep.
C. Interior and Exterior Finishing:
Insulation and HVAC: Install insulation, vapor barrier, and HVAC system as per the design plan.
Electrical and Plumbing: Install electrical wiring, lighting fixtures, and plumbing fixtures, following local codes.
Flooring: Choose flooring suitable for your commercial uses. Concrete, epoxy flooring, or specialized floor coverings might be appropriate.
D. Site Work and Landscaping:
Grading: Grade the site around the pole barn for proper drainage and landscaping.
Parking and Driveways: Construct parking areas and driveways as needed.
Landscaping: Plant trees and shrubs for aesthetic appeal and potential shade benefits.
III. Essential Considerations:
A. Permitting and Inspection:
Building Permits: Obtain all necessary permits from local authorities before commencing construction.
Inspections: Schedule inspections throughout the construction process to ensure compliance with building codes.
B. Safety and Security:
Fire Suppression: Install fire extinguishers and smoke detectors to comply with safety regulations.
Security Measures: Implement security measures such as locks, alarms, and surveillance cameras, especially if valuable equipment or merchandise will be stored within.
Accessibility: Ensure compliance with accessibility regulations for individuals with disabilities.
C. Sustainability and Energy Efficiency:
Solar Panels: Consider installing solar panels to reduce energy costs and promote sustainability.
Water Conservation: Implement water-saving measures such as low-flow fixtures and rainwater harvesting systems.
Green Materials: Choose eco-friendly building materials whenever possible.
D. Maintenance and Upkeep:
Regular Inspections: Conduct routine inspections for structural integrity, roof leaks, and potential damage.
Cleaning and Repairs: Keep the pole barn clean and maintain surfaces to prevent deterioration. Address repairs promptly to avoid costly repairs in the future.
IV. Finalizing the Project:
Completion Checklist: Ensure all construction tasks are completed according to the plans and specifications.
Final Inspections: Obtain final inspections from local authorities to confirm compliance with building codes.
Occupancy Permit: Secure a certificate of occupancy before using the pole barn commercially.
V. Conclusion:
Building a pole barn for commercial use can be a rewarding investment. By carefully planning, adhering to design standards, and prioritizing quality materials, you can create a robust and adaptable structure that meets your specific needs. Remember to work closely with qualified professionals, prioritize safety, and embrace sustainable practices throughout the construction process.
No comments:
Post a Comment
Note: only a member of this blog may post a comment.